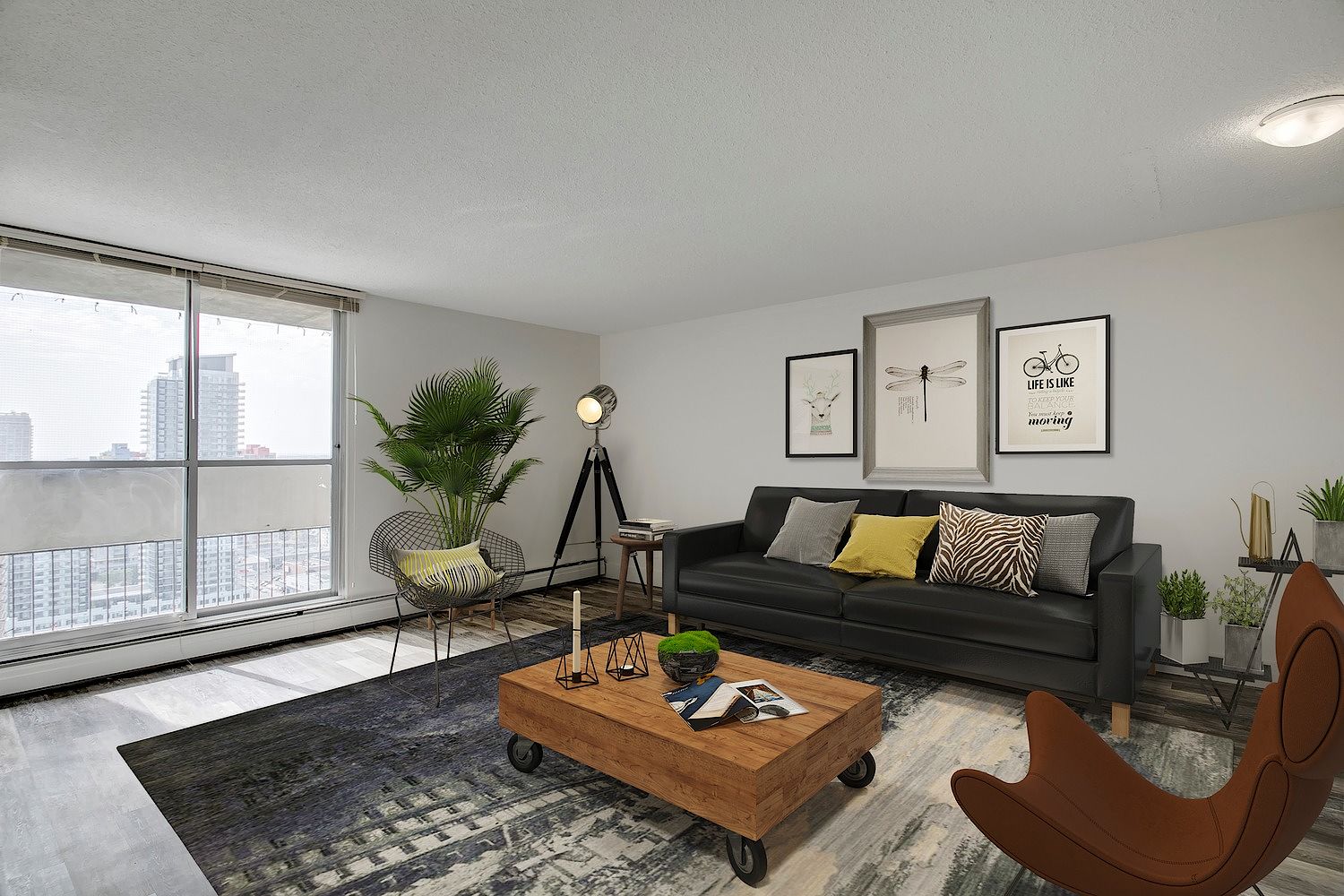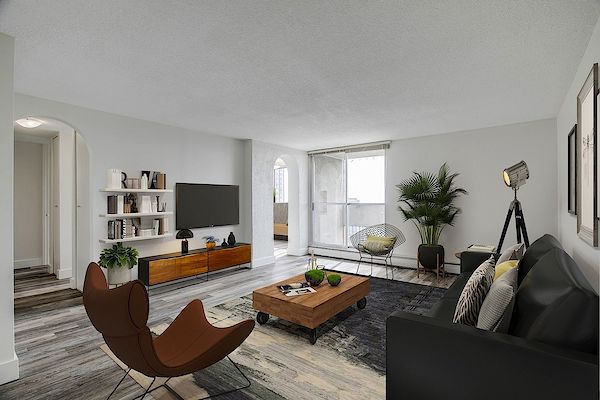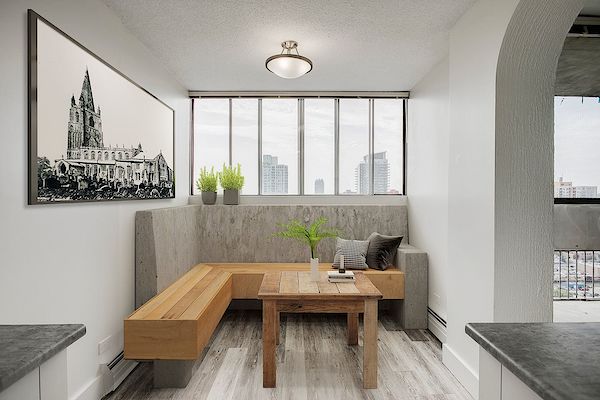


Contact Landlord
Be very suspicious of any landlord that is out of town and requires you to send money in exchange for the property keys. Visit our scam alert page for more information. For more information, check out our FAQ page about scams.
Here are some other properties that you might like
909 7 Avenue SW
909 7 Avenue SW
Floor Plans
1 Bedroom Apartment
- $1,650
- Deposit $1650
- 1 Bath
- 660-710
- Unfurnished
- Long Term
- Immediate
2 Bedrooms Apartment
- $2,100
- Deposit 1 month
- 1 Bath
- 840 ft2
- Unfurnished
- Long Term
- No Vacancy
Features & Amenities
-
Oven/Stove
-
Fridge
-
Laundry - Shared
-
Laminate Floors
-
Balcony
-
Elevator
-
Corner Unit
-
Window Coverings
-
City views
-
Mountain views
-
In-suite Storage
-
Zero-Step Entrance
-
Elevator
-
Secure Entry
-
Fitness Area
-
Concrete Building
-
Party/Games Room
-
On-Site Management
-
Bike Paths
-
Bus
-
Outdoor Pool
-
Playground/Park
-
Pool
-
Public Library
-
River
-
Shopping Center
-
Sports Complex
-
Tennis Courts
-
Train Access
About 909 7 Avenue SW
-
Listing ID 17396 -
Pets Cats & dogs negotiable
Fee: $35 -
Smoking Non-smoking -
Year Built Early Seventies -
Tenant Parking Covered
Contact Landlord
Garden Towers
Incentives: Parking promo!
Newly renovated Garden Towers offers a family-friendly building that offers 1- and 2-bedroom apartments located in vibrant downtown Calgary. We are walking distance to Kensington, an amazing array of stores and shops downtown, 3 blocks from the grocery stores, Prince’s Island and just steps from the LRT. Just cross the bridge and you are on Calgary’s riverside scenic bike and walking path!
Suite Features:
- Large open concept living areas
- Spacious private balconies
- in-suite Storage Rooms
- New laminate flooring
- Large windows with coverings
- Heat and Water included
Building Amenities
- Fitness Center
- Games Room
- Onsite Laundry Facility
- Secured FOB access and entry points
- Above ground Parking Available
- Nightly Professional Security Patrols
- Daycare on The Main Level (please contact Good Start Daycare for details)
One Bedrooms (660-710 sq. ft.)
Virtual tour 1 bedroom floor plan: https://my.matterport.com/show/?m=EVYVmCbsCEh
Virtual Tour 1 bedroom floor plan #2: https://my.matterport.com/show/?m=bTbgW54wSHV
Two Bedrooms(840 sq. ft.)
Virtual tour 2 bedroom floor plan: https://my.matterport.com/show/?m=M8TsXvAQYSs
Virtual Tour 2 bedroom fully renovated: https://my.matterport.com/show/?m=14yQXUWgcnD
Book an in-person or virtual viewing here: https://calendly.com/gardentowers