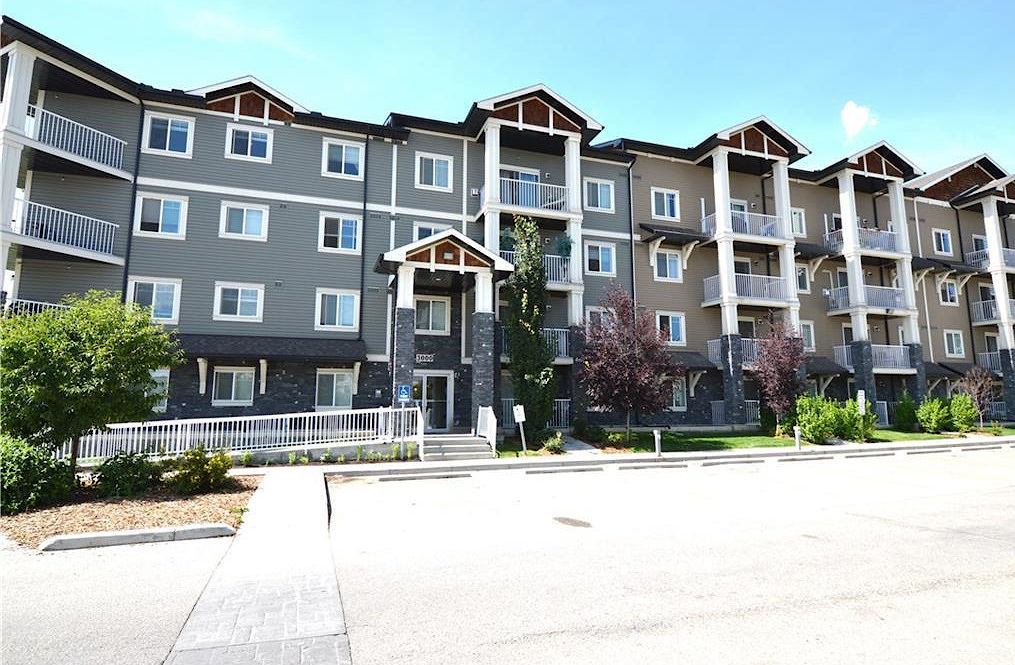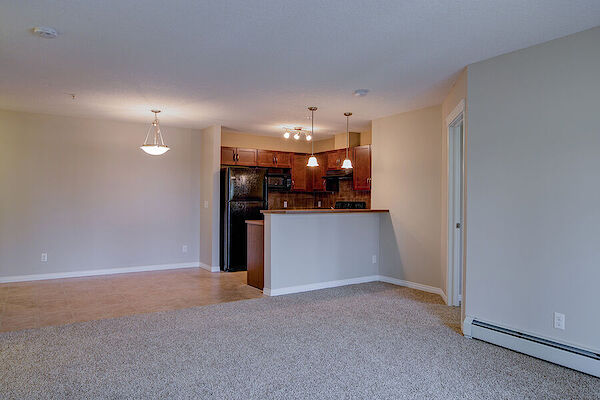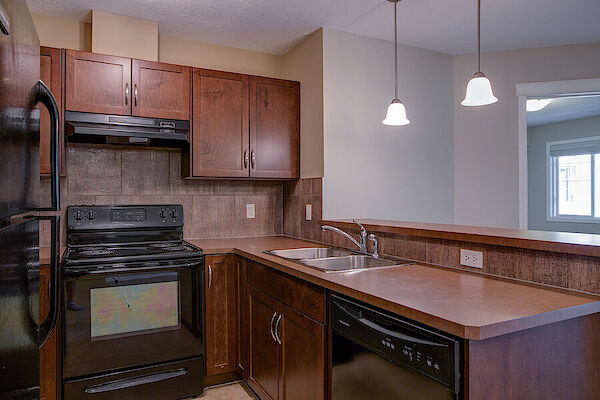


Contact Landlord
WARNING: Be aware of rental scams.
Be very suspicious of any landlord that is out of town and requires you to send money in exchange for the property keys. Visit our scam alert page for more information. For more information, check out our FAQ page about scams.
Be very suspicious of any landlord that is out of town and requires you to send money in exchange for the property keys. Visit our scam alert page for more information. For more information, check out our FAQ page about scams.
Here are some other properties that you might like
115 Prestwick Villas SE
115 Prestwick Villas SE
Floor Plans
2 Bedrooms Condo Unit
- $2,200
- Deposit $2200
- 2 Baths
- 900 ft2
- Unfurnished
- Long Term
- May 01, 2024
Utilities Included:
Heat
•
Water
$2,200
Features & Amenities
-
Dishwasher
-
Oven/Stove
-
Microwave
-
Fridge
-
Laundry - In Suite
-
Window Coverings
-
Alarm
-
Balcony
-
Elevator
-
In-suite Storage
-
Linoleum Flooring
-
Storage Lockers
-
Elevator
-
Secure Entry
-
Courtyard
-
Bike Paths
-
Bus
-
Golf Course
-
Lake
-
Playground/Park
-
River
-
Shopping Center
-
Sports Complex
-
Tennis Courts
About 115 Prestwick Villas SE
-
Listing ID 289633 -
Pets Cats & dogs negotiable
Fee: 250 -
Smoking Non-smoking -
Year Built 2011 -
Tenant Parking Underground
Contact Landlord
Available for immediate move in! Contemporary 2 bedrooms, 2 bathrooms + Den
Welcome to this spacious and contemporary condo unit. It boosts with high-end upgrades and is steps from supermarkets, services and entertainment.
- 2011 construction.
- Located on the 3rd floor (4 stores building).
- Craftsman style architecture.
- Spacious two bedroom unit, 900sq ft.
- North facing balcony providing lots of natural light.
- Open concept kitchen.
- Large master bedroom with walk-in closet.
- An additional bedroom and full bathroom.
- In-suite and off-suite storage space.
- In-suite front load washer and dryer.
A great condo with a lot more to offer:
- Underground heated and secure parking.
- Lots of visitor parking available.
- Quiet and family oriented community.
Location:
- Less than 5 minutes drive to main stores: Walmart, Co-op, Home Depot, Safeway, Superstore.
- Easy and fast access to major roadways: Deerfoot Trail and Marquis of Lorne Trail (22x Hwy) and new South Health Campus Hospital.
- Express bus service available to Downtown Calgary.
Please contact to schedule a viewing.