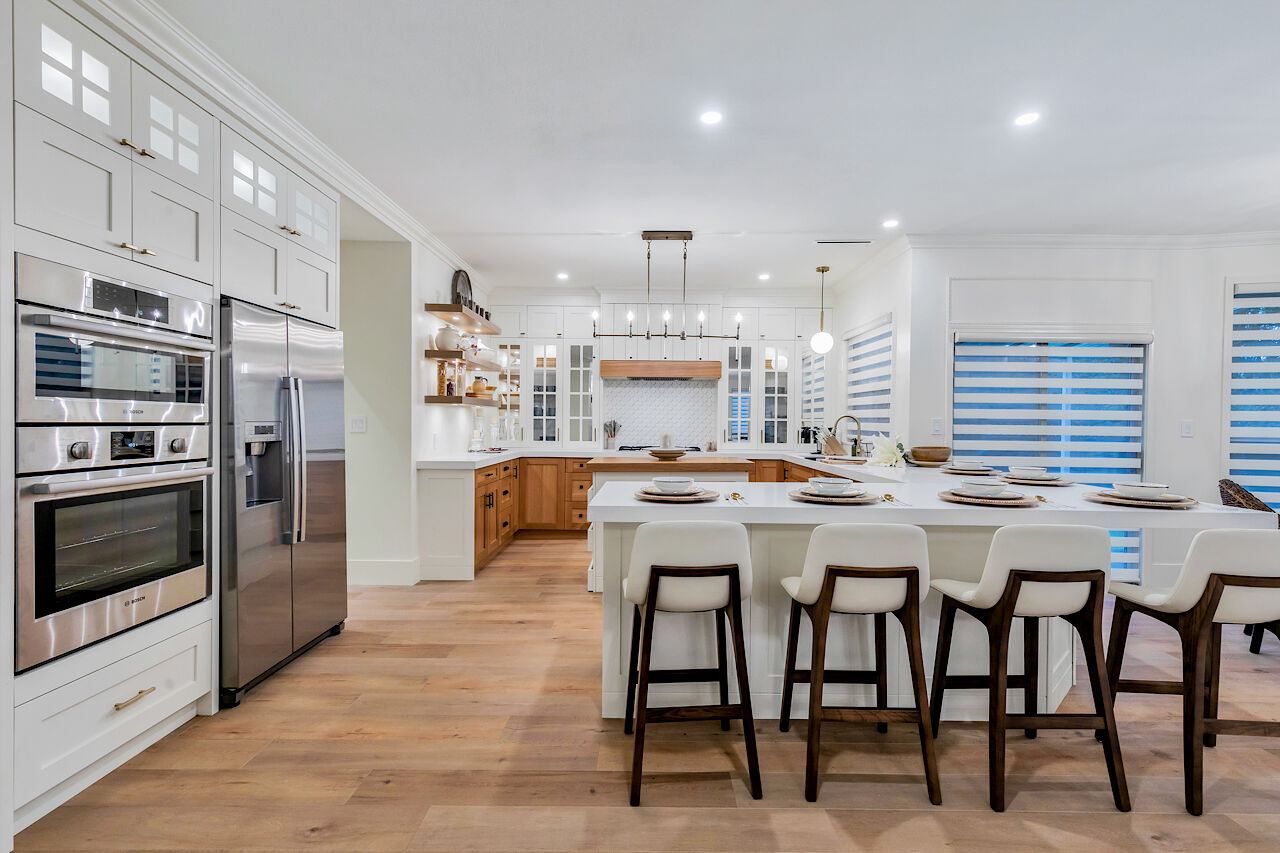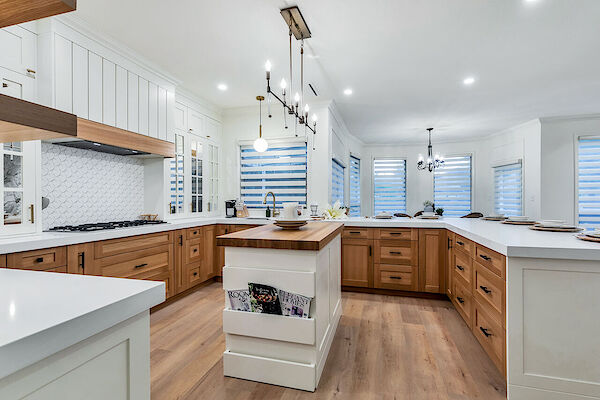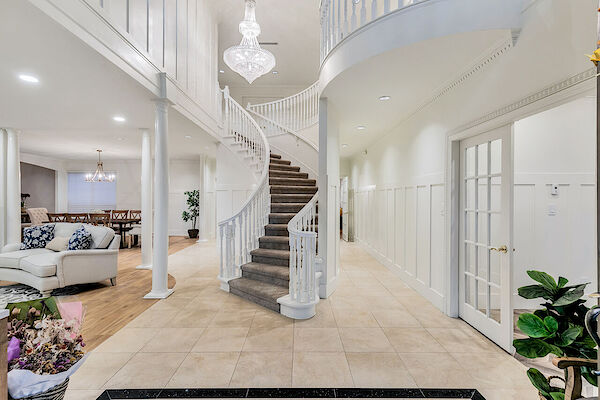


Contact Landlord
Be very suspicious of any landlord that is out of town and requires you to send money in exchange for the property keys. Visit our scam alert page for more information. For more information, check out our FAQ page about scams.
Here are some other properties that you might like
4271 Granville Avenue
4271 Granville Avenue
Floor Plans
4 Bedrooms House with Den
- $9,525
- Deposit $4763
- 4.5 Baths
- 4200 ft2
- Furnished
- Negotiable
- May 07, 2024
Features & Amenities
-
Dishwasher
-
Microwave
-
Oven/Stove
-
Fridge
-
Air Conditioning
-
Window Coverings
-
Fenced Backyard
-
Private Entry
-
Internet Access
-
In-suite Storage
About 4271 Granville Avenue
-
Listing ID 522178 -
Pets Cats & dogs negotiable -
Smoking Non-smoking -
Tenant Parking Double garage
Contact Landlord
Luxury Mansion w/ Theatre | 4BR & office + 4.5BA plus Backyard! | FURNISHED!
Incentives: Furnished + Pet Friendly + Air-Conditioning + Theatre
Luxury Mansion w/ Theatre | 4BR & office + 4.5BA plus Backyard! | FURNISHED!
Incentives: Furnished + Pet Friendly + Garage Parking + Theater
IMPORTANT: If you are interested in this property, please fill out our Housing Request Form here: bit.ly/elmystayshousingrequest
We will only respond to inquiries who complete this form. Thank you for your cooperation.
Available: MAY 7, 2024
Monthly Rate: $11,250/month
Annual Rate: $9,350/month
Monthly rate includes utilities (internet, electricity & gas).
Annual rate does not include utilities and does not include housekeeping. The utilities surcharge is $375/month.
IMPORTANT: If you are interested in this property, please fill out our Housing Request Form here: bit.ly/elmystayshousingrequest
We will only respond to inquiries who complete this form. Thank you for your cooperation.
The Space:
An architecturally elegant mansion, situated in a quiet residential area that is close to all living amenities. Completely renovated, this home comes with 5 spacious bedrooms + 4.5 bathroom, a home theatre and an office PLUS AIR CONDITIONING. Our property is fully equipped and luxuriously furnished with everything you would need for a 30 night minimum luggage-ready stay. Close to all facilities (grocery, banks, schools) yet tranquil with parks and walking trails nearby, this home is the perfect harmony of peace and convenience for families or corporate travellers. Minimum of 30 night stays with 6 people occupancy. We are also a pet-friendly accommodation with approval-send an inquiry! * Please note: 5th bedroom is currently set up as an office workspace with full en-suite bathroom, it can easily convert into a bedroom
Visit: elmystays.com/richmond-luxury-mansion
Virtual Tour: vtours.emeraldphotos.com/646579
- The first/main level consists of the following:
1) Office: working area with a big table and comfy chair. Also features an en-suite bath with shower room. Can easily convert into a bedroom
2) Living Room: couch set with a coffee table, an arm chair and a cozy gas fireplace
3) Formal Dining Room: large walnut dining table with 8 dining chairs
4) Wet Bar: ample amount of counter space, sink & faucet plus glassware for your entertainment needs
5) Kitchen: peninsula kitchen plus freestanding island, ample amount of working and counter space! Fully stocked with complete high-end stainless steel appliances (double door fridge, oven, microwave, and dishwasher.) Plus cooking utensils, basic spices, Keurig coffee maker, french press, tea kettle. Counter area can easily seat up to 5 people.
6) Nook: table can sit up to 5 people, with a door that leads to the tranquil backyard.
7) Family Room: relax into a super comfy couch, a 55” Smart TV (Complimentary Netflix, Sportsnet, and Prime Video) plus a cozy gas fireplace
8) Guest Bathroom
9) Parking: Double garage (2 indoor parking spots) in addition to driveway parking Note: The other separate entry legal suite will have one designated parking space, which should not disrupt the main house's parking arrangements.
- The second level consists of the following:
1) First/Master Bedroom: spacious room with a King-size bed and walk-in closet, plus a luxury en-suite bathroom (double sink vanity, bath tub & separate shower + STEAM room and a make-up desk), with 55” Smart TV
2) Second Bedroom: Queen-size bed, a working desk and a Jack & Jill style bathroom (double sink vanity with an enclosed shower room and toilet) shared with the Third Bedroom
3) Third Bedroom: Double-size bed, a working desk and a Jack & Jill style bathroom (double sink vanity with an enclosed shower room and toilet) shared with the Second Bedroom
4) Fourth Bedroom: Queen-size bed, a working desk and an en-suite bathroom
5) Home Theatre: Wide screen & projector, quality sound system, plus a wet bar with wine fridge
6) Laundry & Dryer Room
one set of towels (hand and body) will be provided for each guest. If you are planning to switch towels during your stay, I would recommend to bring your own as well as we only provide one set per person.
7) Replenishables: A starting replenishable package of toilet paper, dish detergent, dishwasher pods, laundry detergent, body wash, shampoo, conditioner, coffee pods and tea are provided complimentary!
* Guest access
You will have complete access to the main level and second levels. No other people will be sharing these two levels with you. Please make yourselves at home! * Do note that this is a property with a legal suite. There may be another Guest living in the legal suite but with a separate entry and will not interfere with your stay.
The main and suite side can be rented together, for a 5% discount, if dates are available. See ad for the other side here: https://www.rentfaster.ca/507475
* Drive Times (Traffic Permitting)
- J.N. Burnett Secondary School | 2 mins
- Thompson Elementary School | 3 mins
- Save-On-Foods | 3 mins
- T&T Supermarket | 6 mins
- YVR International Airport | 11 mins
- Quilchena Golf Club | 3 mins
* Rental Terms & Conditions
- Rental Rate: for up to 6 occupants
- Rate includes utilities (water, internet, gas, electricity)
-Complimentary biweekly 3 hour housekeeping included!
- One time move out cleaning fee of $750 applies
- Security Deposit: Half month’s rent
-Pet Fees & Pet Deposit: may be applicable and subject to homeowner’s approval.
-Tenant Insurance: may be applicable
- Credit & reference/employment check may be required
- Rates are subject to change depending on rental duration required and move in date requested. Please inquire within by responding to the pre-screening questions below, in order to receive the most accurate estimate based on your unique rental situation.
* Other things to note:
Security Cameras:
There are 5 security cameras placed OUTSIDE of the property for security purposes only. These cameras are placed at the entrance and facing the backyard. *All cameras are on 24/7*
IMPORTANT: If you are interested in this property, please fill out our Housing Request Form here: bit.ly/elmystayshousingrequest
We will only respond to inquiries who complete this form. Thank you for your cooperation.