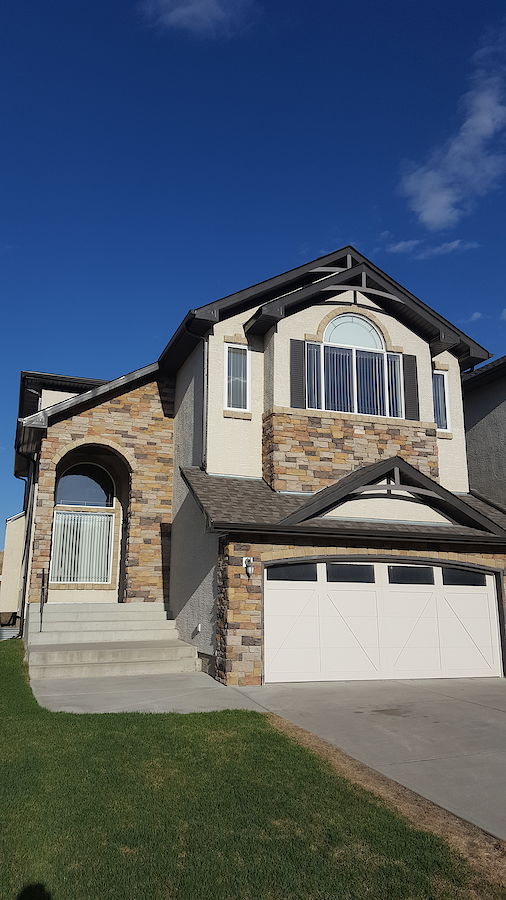


Contact Landlord
Be very suspicious of any landlord that is out of town and requires you to send money in exchange for the property keys. Visit our scam alert page for more information. For more information, check out our FAQ page about scams.
Here are some other properties that you might like
64 Sherwood Circle NW
64 Sherwood Circle NW
Floor Plans
3 Bedrooms House with Den
- $3,200
- Deposit $3200
- 3 Baths
- 2950 ft2
- Unfurnished
- Long Term
- Immediate
Features & Amenities
-
Dishwasher
-
Oven/Stove
-
Fridge
-
Laundry Hookups
-
Hardwood Floors
-
Fireplace
-
Jetted Tub/Jacuzzi
-
Patio/Deck
-
Window Coverings
-
Bike Paths
-
Bus
-
Lake
-
Playground/Park
-
Public Library
-
Shopping Center
-
Sports Complex
-
Train Access
About 64 Sherwood Circle NW
-
Listing ID 29678 -
Pets No pets -
Smoking Non-smoking -
Year Built 2008 -
Tenant Parking Double garage
Contact Landlord
2950 sqft Sherwood Executive 3-bedroom House
This stunning executive house is back to the park with over 2,950 sq ft on the main and upper floors. The 9ft-ceiling main floor of the 3-bedroom home has a 18ft ceiling living room, a formal dining, a family room, a bright kitchen with breakfast nook, an office (maybe converted to one additional bedroom), full 4-piece bathroom, convenient laundry room. The kitchen has an exquisite granite countertop, beautiful maple cabinets, stainless-steel appliances, and hardwood flooring. The upper floor has a huge, vaulted ceiling media room, an elegant master bedroom with spa-like ensuite, seating area, and huge walk-in closet. There are 2 great-size bedrooms, another 4-piece bathroom, and loft for either office or seating area. Undeveloped basement is a great storage. Double attached front drive garage. The designated high school for kids is Sir. Winston Churchill, one of the top public high schools with IB program option in Calgary and it is close to park and shopping center.