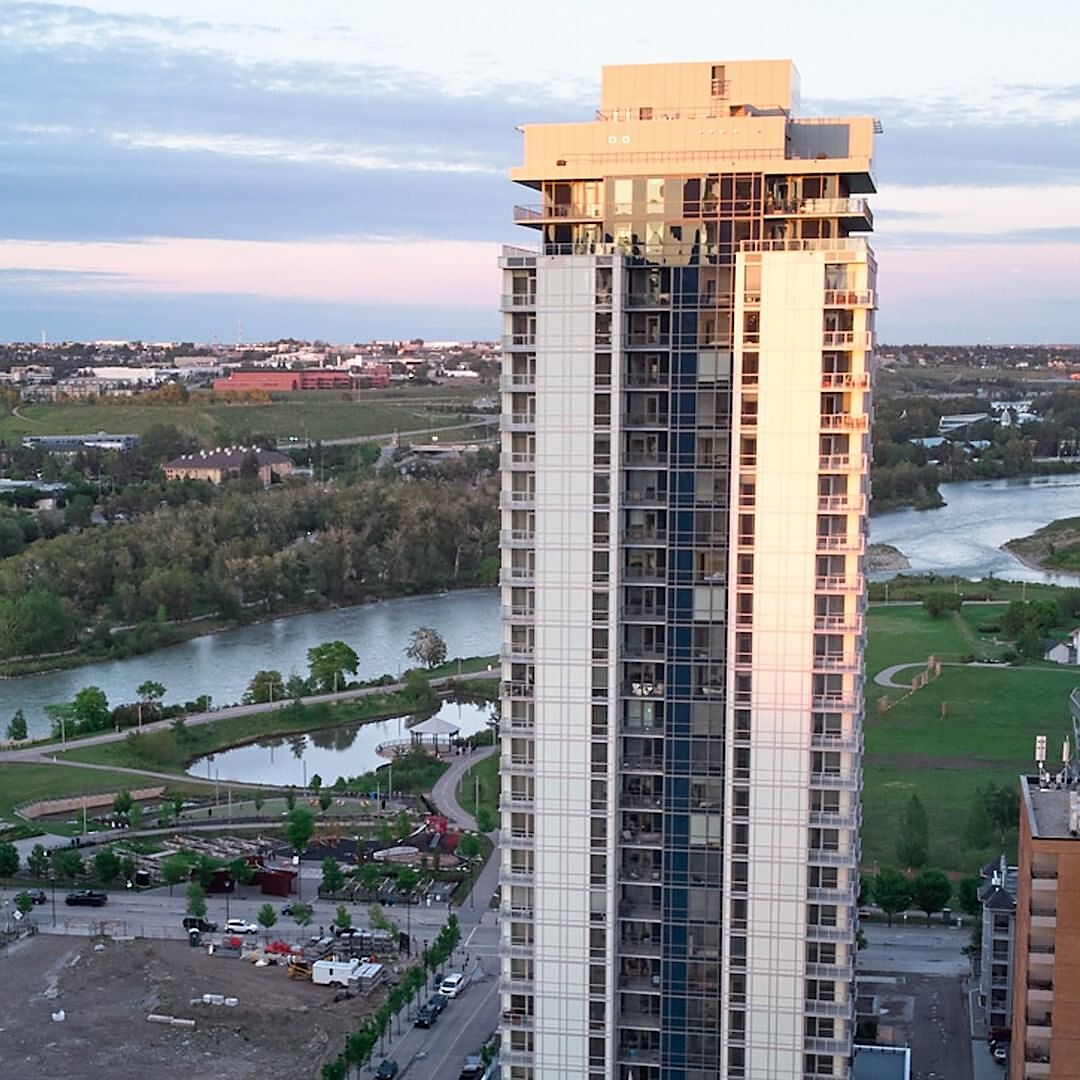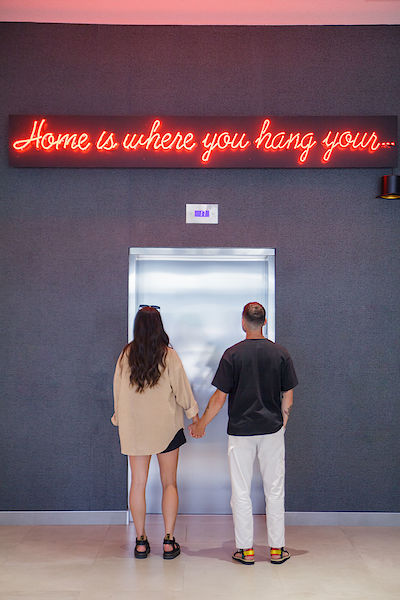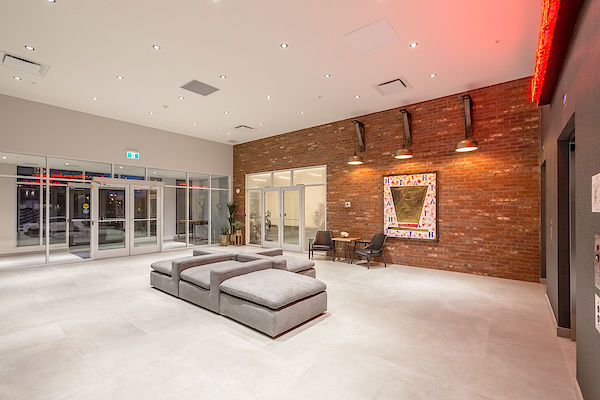


Contact Landlord
Be very suspicious of any landlord that is out of town and requires you to send money in exchange for the property keys. Visit our scam alert page for more information. For more information, check out our FAQ page about scams.
Here are some other properties that you might like
The Hat at East Village
Floor Plans
1 Bedroom Apartment
- $1,825
- Deposit $1825
- 1 Bath
- 562 ft2
- Unfurnished
- Long Term
- Immediate
2 Bedrooms Apartment
- $2,435
- Deposit $2435
- 2 Baths
- 882 ft2
- Unfurnished
- Long Term
- Immediate
- $2,520
- Deposit $2520
- 2 Baths
- 920 ft2
- Unfurnished
- Long Term
- Immediate
3 Bedrooms Apartment
- $3,399
- Deposit $3399
- 2 Baths
- 1143 ft2
- Unfurnished
- Long Term
- Immediate
Features & Amenities
-
Elevator
-
Air Conditioning
-
Fridge
-
Oven/Stove
-
Laundry - In Suite
-
Dishwasher
-
Balcony
-
In-suite Storage
-
City views
-
Microwave
-
Laminate Floors
-
Fire-Pit
-
Bike room
-
Common Terrace
-
Concrete Building
-
Elevator
-
Fitness Area
-
On-Site Management
-
Party/Games Room
-
Secure Entry
-
Bike Paths
-
Bus
-
Playground/Park
-
Public Library
-
River
-
Shopping Center
-
Sports Complex
-
Train Access
About The Hat at East Village
-
Listing ID 454557 -
Pets Cats & dogs negotiable -
Smoking Non-smoking -
Tenant Parking Underground
Contact Landlord
The Hat at East Village
JUST IN TIME TO FIND YOUR HAT
Now is the perfect time to join The Hat East Village. With spacious studios, and 1, 2 and 3 bedroom suites, there’s plenty to do indoors and out! With a variety of floor plans to choose from, you’re sure to find your perfect hat! Check out our incentives!
___
Located just steps away from the Bow River and Calgary's downtown core, The Hat at East Village is in the centre of exciting community growth. Blooming arts and culture institutions, exciting retail, dining and entertainment options, are all readily available to you in the trendy, vibrant neighbourhood of East Village. Building Features: Welcome to the very first rental tower in the East Village. Boasting 221 residential units, thoughtful touches extend throughout the entire building for your convenience:
- Professionally managed and leased, with staff on site 7 days a week and onsite maintenance
- Heated underground parking available for $175 per month
- Fully covered loading bay and over-height ceiling elevator allocated for ease in moving in/out
- Three high-speed elevators, with enhanced camera security & restricted fob access by floor
- Wifi throughout gym/lobby
- Secure, heated locker area only accessible by key fob
- Indoor heated shared bike parking and outdoor shared bike parking
- Cats and dogs allowed (weight limits apply, yearly pet fee for each pet)
- Non-smoking building
Onsite Amenities: Extensive amenities within the building create a living space that satisfies all of your lifestyle needs:
- State-of-the-art, main floor gym
- Second floor, communal function room with full kitchen
- Rooftop patio with fireplace, bbq area and sundeck
- Main floor daycare services
- Main floor retail tenants
Suite Interiors: Beautifully designed, with function, utility and ease of use in mind:
- All units include a balcony with aluminum and glass railing
- Open European kitchen concepts including stone countertops, and extended eating bar
- Stainless Steel appliances: refrigerator, stove, dishwasher/dryer, built-in microwave and hood fan
- Delta faucet fixtures
- Undermount double kitchen sink with pull out lever faucet
- Designer full size slab backsplash
- En suite full size washer/dryer
- High end vinyl plank flooring throughout each unit
- Barometer heating system ensures comfort to residents throughout the winter
- Fan coil unit for air conditioning during summer months
- Combination of window wall system throughout suites to allow maximum light penetration and views, combined with curtain wall system for privacy
- UV protected, Low-E glazing on windows for energy efficiency and maximum comfort
- 9' ceiling throughout
- Knock down ceiling texture
- Full size deep tubs in en-suites c/w curved curtain rod
- Mirrored bypass closet doors
- Large full size master bedroom, plus walk in closet with wire shelving
- All units wired with basic internet and cable packages
Additional
- Convenience store
- Individual thermostats
- Waterfront views
- Walk-in closets
- Cable ready
- Internet ready
- Stainless Steel Appliances
- Full-size deep tubs
- Rooftop patio with fireplace, BBQ and sundeck
- Main floor daycare services