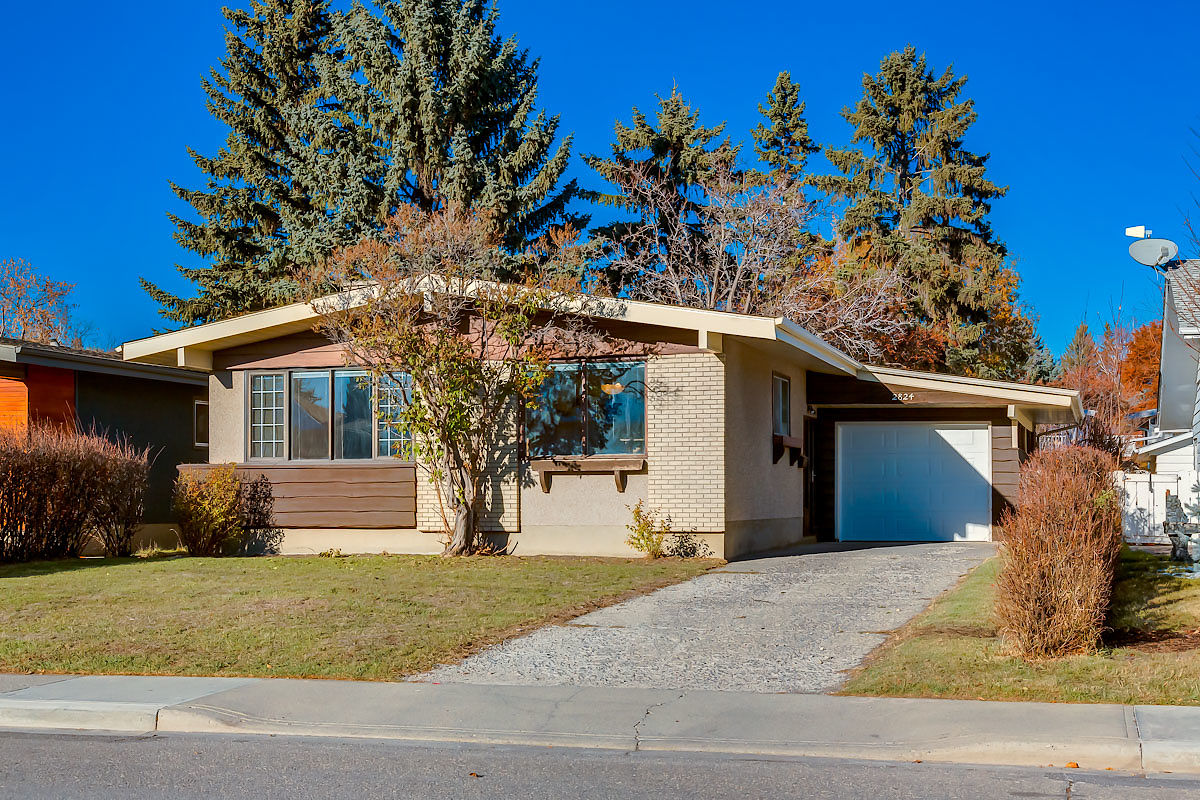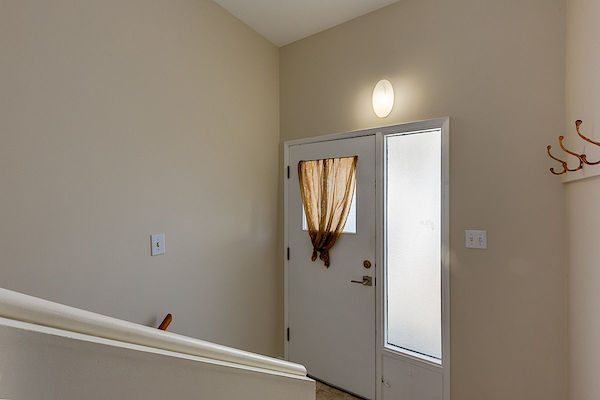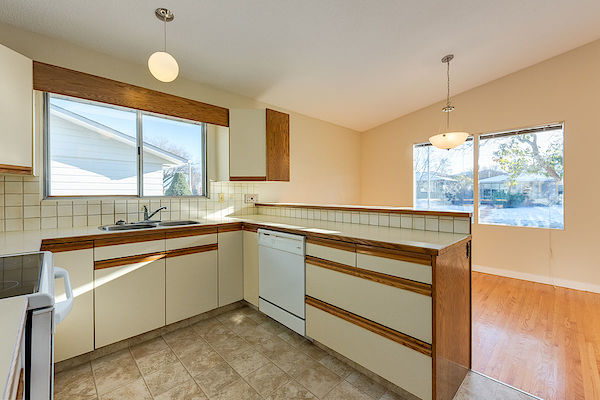


Contact Landlord
Be very suspicious of any landlord that is out of town and requires you to send money in exchange for the property keys. Visit our scam alert page for more information. For more information, check out our FAQ page about scams.
Here are some other properties that you might like
2824 13th AVE NW
2824 13th AVE NW
Floor Plans
3 Bedrooms Main Floor
- $2,200
- Deposit $2200
- 1 Bath
- 1200 ft2
- Unfurnished
- Long Term
- Immediate
Features & Amenities
-
Dishwasher
-
Oven/Stove
-
Fridge
-
Laundry - In Suite
-
Window Coverings
-
Carpeted Floors
-
Hardwood Floors
-
Fenced Backyard
-
Fire-Pit
-
Bike Paths
-
Bus
-
Playground/Park
-
Public Library
-
River
-
Shopping Center
-
Sports Complex
-
Tennis Courts
-
Train Access
About 2824 13th AVE NW
-
Listing ID 67156 -
Pets No pets
Fee: Yes -
Smoking Non-smoking -
Year Built 1962 -
Tenant Parking Single garage
Contact Landlord
3 Bdrm Home 1 Block to Foothills Hospital
Large main floor suite in St Andrews Heights
Walking distance to the Foothills Hospital, the U of C, Rundle College, and the bow river pathway system.
South exposed living dining and kitchen areas with mature landscaping in fenced rear yard
3 bedrooms with full bathroom, and vaulted ceiling in living dining and kitchen.
Wood burning fireplace on the main floor.
Hardwood flooring throughout the main floor.
When inquiring with interest Kindly advise:
1. Who will be residing with you?
2. When do you require the home?
3. What is your preferred length of lease?
4. Are you currently employed, if so what do you do for work?
5. Do you have any pets? If so, please describe.
Thank you!
Off street parking with single attached garage.
