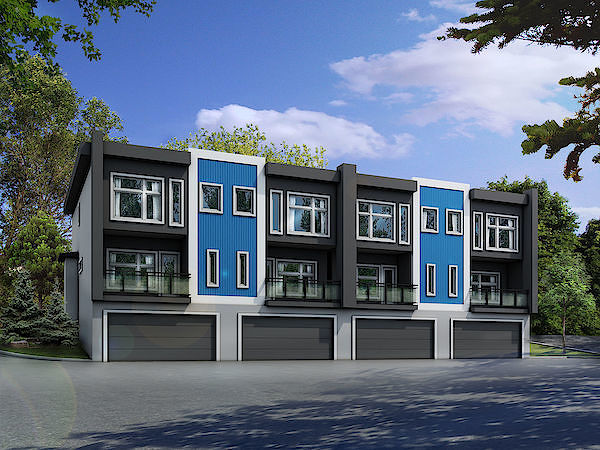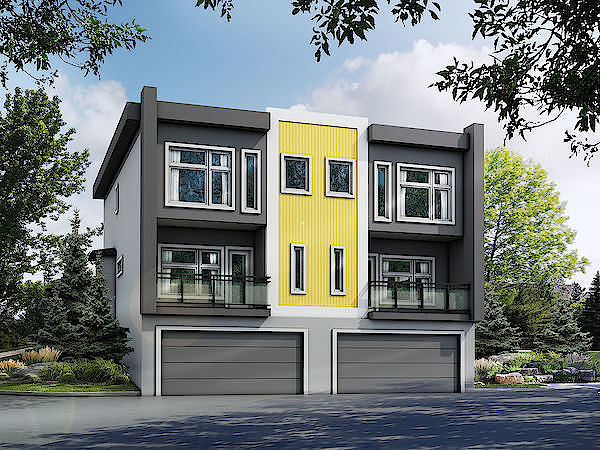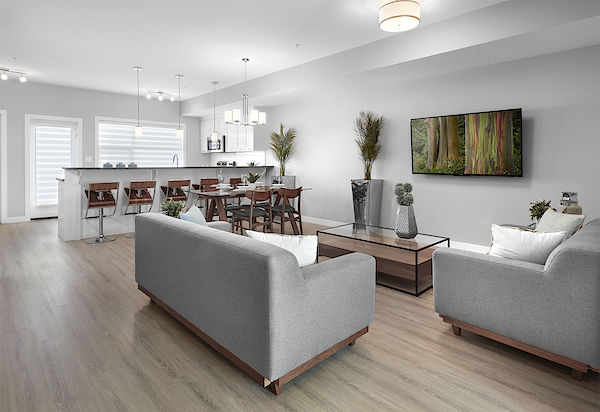


Contact Landlord
Be very suspicious of any landlord that is out of town and requires you to send money in exchange for the property keys. Visit our scam alert page for more information. For more information, check out our FAQ page about scams.
Here are some other properties that you might like
Hampton Heights Townhomes
Hampton Heights Townhomes
Floor Plans
3 Bedrooms Apartment with Den
- $2,199
- Deposit $2199
- 2.5 Baths
- Unfurnished
- Long Term
- Immediate
3 Bedrooms Apartment
- $2,100
- Deposit $2100
- 2.5 Baths
- Unfurnished
- Long Term
- Immediate
Features & Amenities
-
Balcony
-
Carpeted Floors
-
Dishwasher
-
Fridge
-
In-suite Storage
-
Laundry - In Suite
-
Microwave
-
Window Coverings
-
Oven/Stove
-
Luxury Vinyl Plank Flooring
-
Guest Parking
-
Courtyard
-
Bike Paths
-
Bus
-
Golf Course
-
Lake
-
Playground/Park
-
Shopping Center
-
Sports Complex
About Hampton Heights Townhomes
-
Listing ID 469680 -
Pets Cats & dogs negotiable -
Smoking Non-smoking -
Tenant Parking Covered Covered
Contact Landlord
Hampton Heights features modern design, excellent value and an unbeatable location. Ideally located in the Hamptons in W
Available NOW!!!!
Introducing Hampton Heights Townhomes at 1631 Hammond Crescent, where comfort meets convenience.
We offer thoughtfully designed and spacious 3-bedroom plus den, 2.5-bathroom units available from as low as $2100.00. Your security deposit is simply one month's rent, making moving in hassle-free.
Our townhomes are equipped with modern amenities to enhance your lifestyle. Each unit boasts stainless steel appliances, including a fridge, stove, microwave, and dishwasher, making meal preparation a breeze. Say goodbye to the laundromat with in-suite laundry facilities, ensuring utmost convenience.
Your peace of mind is our priority, which is why we provide a large double-car garage for every unit, complete with keyless code entry for added security. With ample storage space and walk-in closets, you'll have room for all your belongings.
Hampton Heights Townhomes offers a welcoming and secure environment for you to call home. Don't miss out on this opportunity for comfortable living with all the essentials. Contact us today to schedule a viewing and secure your ideal townhome.
For inquiries and Scheduling a viewing please call Jonathan at 780-999-7913
1631 Hammond Crescent is nestled within the vibrant Hamptons community in West Edmonton, Alberta. Located in the prestigious west end of the city, this address offers residents the perfect blend of convenience and tranquility.
Community Details:
The Hamptons Community:
The Hamptons is a well-established and family-friendly community that offers an exceptional quality of life. Here are some key highlights:
1. Accessibility: The Hamptons enjoys excellent connectivity, making it easy to reach various parts of the city. Major roadways, including the Anthony Henday Drive and Whitemud Drive, are just a short drive away, offering seamless access to Edmonton's core and beyond.
2. Schools: Families will appreciate the proximity to a range of educational institutions, including both public and private schools. This community is known for its commitment to education, providing young learners with excellent opportunities to thrive academically.
3. Parks and Green Spaces: The Hamptons boasts an abundance of green spaces, parks, and walking trails. Residents can enjoy leisurely strolls, picnics, and outdoor activities in the beautiful natural surroundings. The community's commitment to greenery ensures a pleasant and aesthetically pleasing environment.
4. Shopping and Dining: A variety of shopping centers, grocery stores, and restaurants are within easy reach, making daily errands and dining out a breeze. West Edmonton Mall, one of the largest shopping malls in North America, is just a short drive away, offering a vast array of shopping, entertainment, and dining options.
5. Family-Friendly: The Hamptons is known for its family-oriented atmosphere. The community hosts numerous family-friendly events and activities throughout the year, fostering a strong sense of belonging among residents.
6. Safety and Security: The Hamptons is a safe and secure community, with vigilant neighbors and a low crime rate, providing peace of mind to all who call it home.
7. Community Spirit: The Hamptons is known for its tight-knit community spirit. Neighbors often come together for various events, helping to build lasting friendships and a strong sense of belonging.
8. Modern Amenities: The area features modern amenities, including recreational facilities, fitness centers, and community centers, ensuring that residents have access to all the essentials for a comfortable lifestyle.
In summary, 1631 Hammond Crescent in the Hamptons community of West Edmonton offers an exceptional living experience with its ideal location, family-friendly environment, and access to a wide range of amenities. This is a place where residents can truly enjoy the best of both worlds: the tranquility of a well-planned community and the convenience of being close to all the amenities and services Edmonton has to offer.
Additional
- Video surveillance
- Convenience store
- Ensuite bathroom
- Individual thermostats
- Walk-in closets
- Storage room
- Schools nearby
- Stainless Steel Appliances
- Glass walk-in showers
