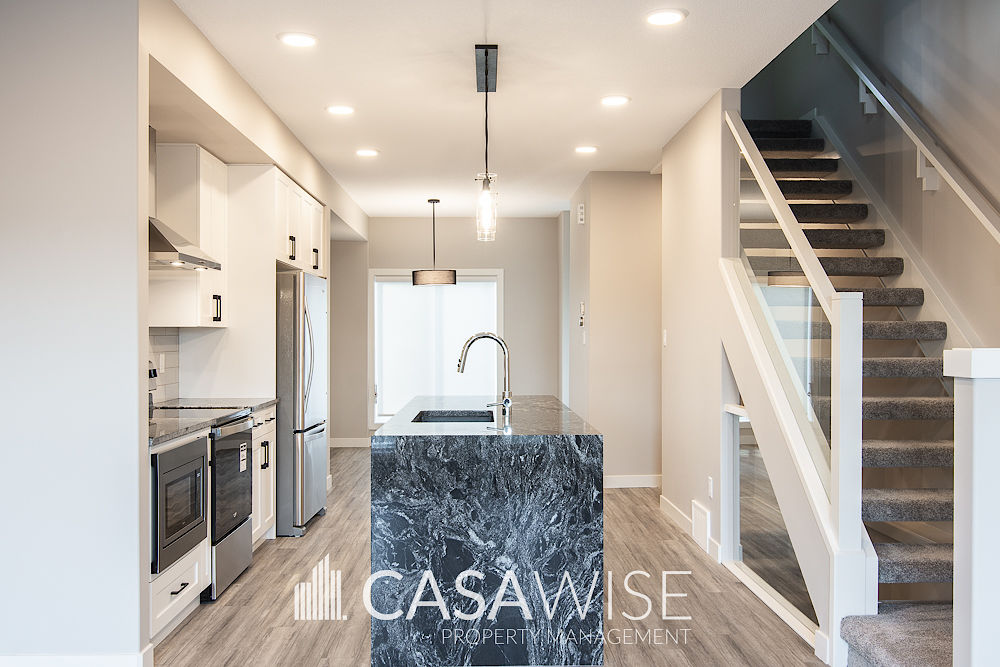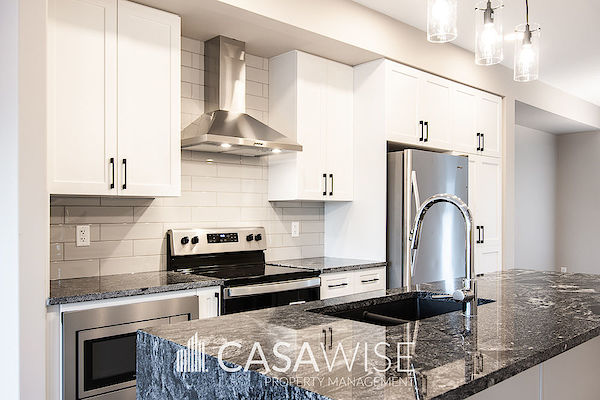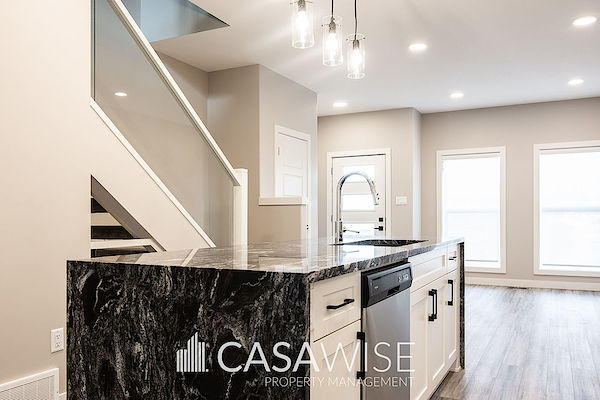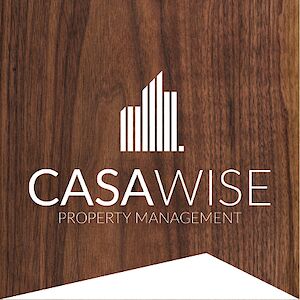


Contact Landlord
Be very suspicious of any landlord that is out of town and requires you to send money in exchange for the property keys. Visit our scam alert page for more information. For more information, check out our FAQ page about scams.
Here are some other properties that you might like
7815 Yorke Road
7815 Yorke Road
Floor Plans
3 Bedrooms Townhouse
- $2,450
- Deposit $2450
- 2.5 Baths
- 1588 ft2
- Unfurnished
- Long Term
- Immediate
Features & Amenities
-
Dishwasher
-
Oven/Stove
-
Microwave
-
Laundry - In Suite
-
Fridge
-
Window Coverings
-
Carpeted Floors
-
Luxury Vinyl Plank Flooring
-
Fenced Backyard
-
Patio/Deck
-
Air Conditioning
About 7815 Yorke Road
-
Listing ID 503712 -
Pets No pets -
Smoking Non-smoking -
Year Built 2022 -
Tenant Parking Single garage
Contact Landlord
3Bed/2.5bath Townhome! Backyard & Rooftop patio - Oversized Single Gar
Live in one of Canada's largest sustainable communities! Blatchford’s vision is for a carbon neutral neighbourhood, powered entirely by renewable energy.
Enjoy life in this amazing, luxurious townhouse. This three-story home features an open main floor plan with the kitchen at the heart of the unit, which features a large island, quartz countertops, stainless steel appliances, and tile backsplash. Bright and large living area and separate dining area. A half bathroom is located by the back entrance, which comes with built-in shelves and hooks to keep everything organized.
A stylish floating staircase with glass railings will take you to the upper floors. The second level has 2 great-sized bedrooms with walk-in closets. The main bathroom features a double sink vanity separated from the toilet and bathtub/shower by an enclosure. The laundry is also on the second floor and comes with deluxe shelving.
On the third level, another large bedroom with walk-in closet, additional large storage space, ensuite bathroom with glass shower doors, and direct access to the rooftop patio. Vinyl plank flooring for the main floor, carpet for the bedrooms, and vinyl tile for the bathrooms and laundry.
Fully fenced backyard. Oversized single detached garage and driveway.
Fixed utility fee of $400/month (heat, water, power).
Lawn maintenance, and snow removal are tenant responsibility.
The most special community in town. Lively street fronts, parks to play in, bike lanes to make your commute easier. For full information on the neighbourhood, visit: https://blatchfordedmonton.ca/
No pets
No smoking
Professionally managed by Casawise Property Management
Only applications received through our site will be processed: https://wkf.ms/3ytpexk
If interested, please provide us with your name, phone number, available times for viewings and a little background about you (when do you need the unit for, how many people would be living in the unit, etc.). Thank you!
