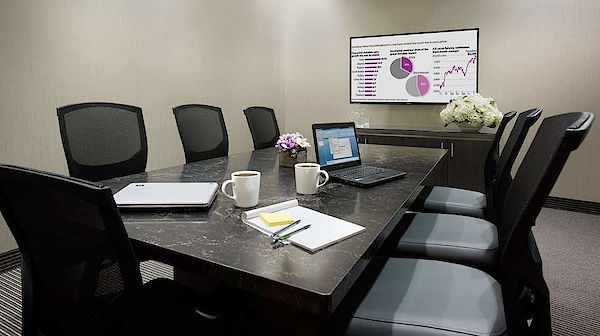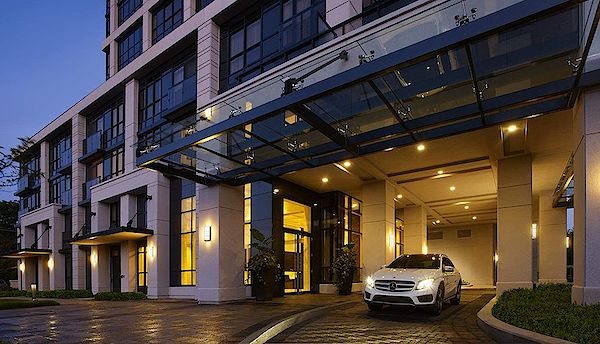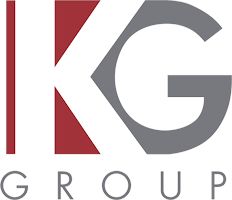


Contact Landlord
Be very suspicious of any landlord that is out of town and requires you to send money in exchange for the property keys. Visit our scam alert page for more information. For more information, check out our FAQ page about scams.
Here are some other properties that you might like
Roehampton
Roehampton
Floor Plans
1 Bedroom Apartment
- $2,495
- Deposit $2495
- 1 Bath
- 621 ft2
- Unfurnished
- Long Term
- Sep 01, 2024
3 Bedrooms Apartment
- $4,150
- Deposit $4150
- 2.5 Baths
- 1118 ft2
- Unfurnished
- Long Term
- Sep 15, 2024
Features & Amenities
-
Storage Lockers
-
Air Conditioning
-
Fridge
-
Oven/Stove
-
Laundry - In Suite
-
Dishwasher
-
Balcony
-
Tile Flooring
-
City views
-
Microwave
-
Window Coverings
-
Laminate Floors
-
Secure Entry
-
Guest Parking
-
On-Site Management
-
Swimming Pool
-
Party/Games Room
-
Sauna
-
Fitness Area
-
Bike room
-
Courtyard
-
Concierge
-
Playground/Park
-
Bus
-
Shopping Center
About Roehampton
-
Listing ID 410801 -
Pets Cats & dogs negotiable -
Smoking Non-smoking -
Year Built 2015 -
Tenant Parking Underground Underground
Contact Landlord
Luxury Condo Rentals at Yonge & Eglinton
LUXURY RENTALS AT YONGE & EGLINTON
Welcome to Roehampton, KG Group's new luxury apartment rental property ideally situated at 305 Roehampton, in midtown Toronto, just a stone's throw from the Eglinton Subway, local restaurants and amenities at Yonge & Eglinton. These condo quality rentals come with exceptional features and finishes, stunning building amenities including a 24-hour concierge, gym with fully-equipped Fitness Centre, Steam Rooms, Yoga Studio, an Indoor Pool that opens onto an Outdoor Terrace with Sundeck and much more.
At Roehampton, you'll enjoy peace of mind thanks to our on-site management and maintenance teams with over 40 years of experience. All this and the security of knowing you'll never be asked to move, if a condo owner decides to sell.
The neighbourhood you want. The amenities you've imagined.
Additional
- Convenience store
- Ensuite bathroom
- Individual thermostats
- Cable ready
- Security onsite
- Schools nearby
- Internet ready
- On-site customer service
- Guaranteed 24 hr response time
- Online Resident Program
- Security of Tenure
- master bedroom en-suite
- Wet Steam Room
- Locker Room
- Business Centre
- Free WiFi
- 24 Hour Security
- Complementary Fitness Classes
- Stainless Steal Appliances
- Individual Programmable Thermostats
- Mail & Parcel Locker Room
- Complimentary fitness classes
- 24-hour maintenance response
- Bike rack and storage with bike wash
- Onsite Parcel Lockers
